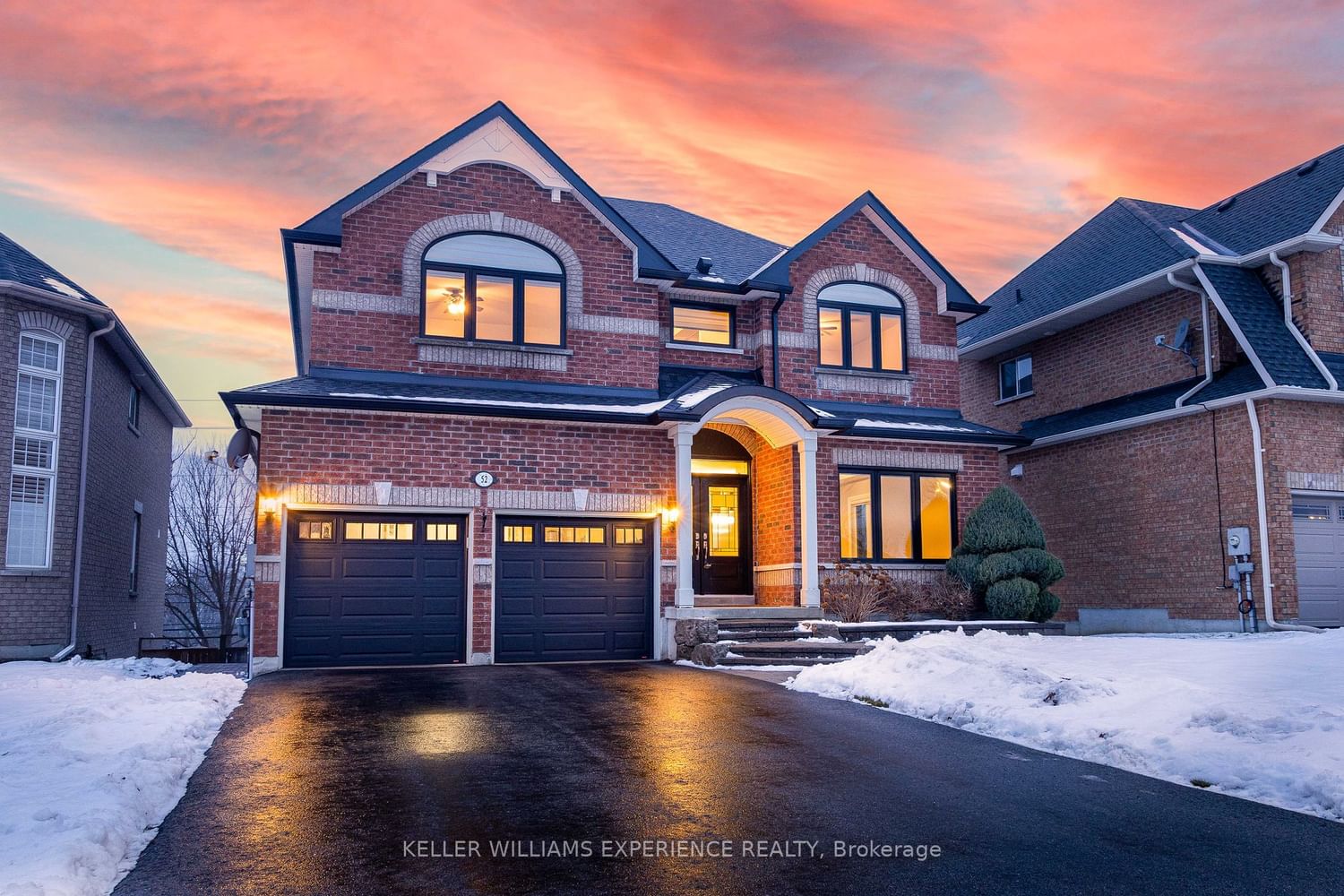$1,099,000
$*,***,***
4+1-Bed
4-Bath
2000-2500 Sq. ft
Listed on 1/30/24
Listed by KELLER WILLIAMS EXPERIENCE REALTY
Welcome To This Move In Ready Family Home Nestled In North Keswick! All-Brick 2-Storey Residence W/ 4+1 Bedrooms 3 And A Half Bathrooms Is Move-In Ready, Offering The Perfect Space For An Extended Family With An In-Law Suite. The Fully Finished Walk-Out Basement Adds Versatility With A Complete Kitchen & Access To A Large Sunroom, Creating An Inviting Connection To The Outdoors With Big Double Doors Providing Great Light. Inside, A Spacious Family Room Features A Gas Fireplace, Complemented By A Study/Bedroom For Added Flexibility. The Property Is Further Enhanced By A 2-Car Attached Garage, A Generously Paved Driveway With No Side Walk, Totalling 6 Parking Spaces. A Private Fenced Yard With A Garden Shed. Recent Upgrades Including A New Roof & Eaves-Through In 2020, Updated Windows In 2022, & A Fully Renovated Downstairs Kitchen In 2022. Other Notable Features Include Custom Window Blinds, Garage Doors, & A Furnace & Air Conditioner Installed In 2019.
The Home Also Boasts An Electric Connection For An EV Charger In The Garage.
To view this property's sale price history please sign in or register
| List Date | List Price | Last Status | Sold Date | Sold Price | Days on Market |
|---|---|---|---|---|---|
| XXX | XXX | XXX | XXX | XXX | XXX |
N8031208
Detached, 2-Storey
2000-2500
8+5
4+1
4
2
Built-In
6
Central Air
Fin W/O, Full
Y
Y
Brick
Forced Air
Y
$6,177.95 (2023)
106.27x49.38 (Feet)
